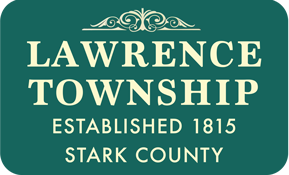House Addition Zoning Permit Application
A site plan and copy of building construction plans must be submitted before this application can be approved. The site plan must include property dimensions, size and location (setbacks) of all existing and proposed structures.
Submitting this form requires a credit card payment. If you do not want to pay via credit card you can download a PDF form by clicking this link: House Addition Zoning Application
Zoning Office
Bill Hostler, Zoning Inspector
whostler@lawrencetwp-oh.org
330-854-7118
Office Hours: Monday through Thursday, 8:00 a.m. – 3:00 p.m.
